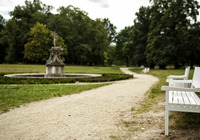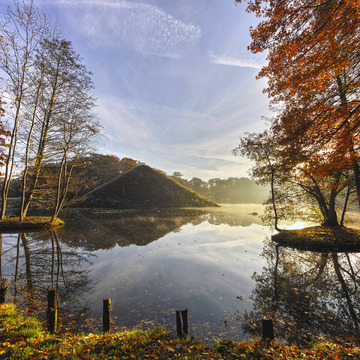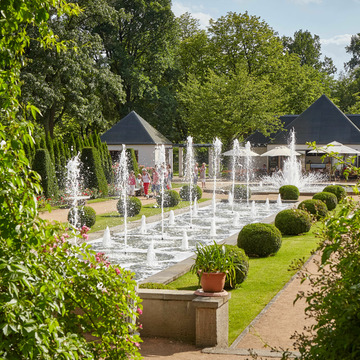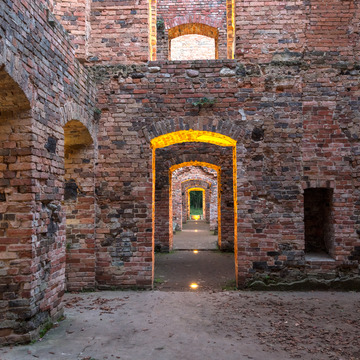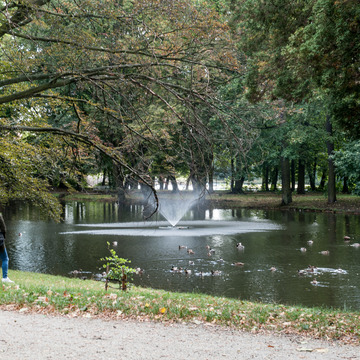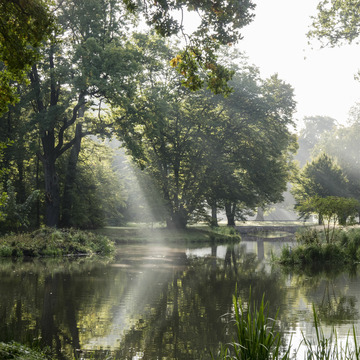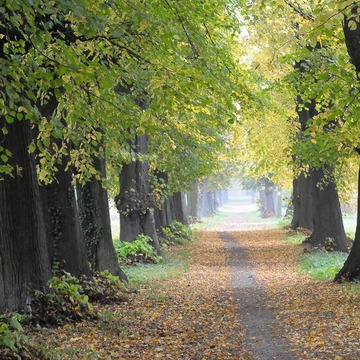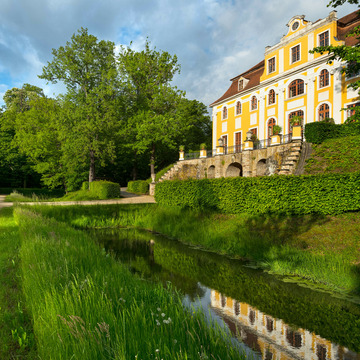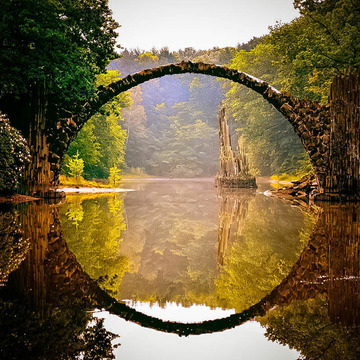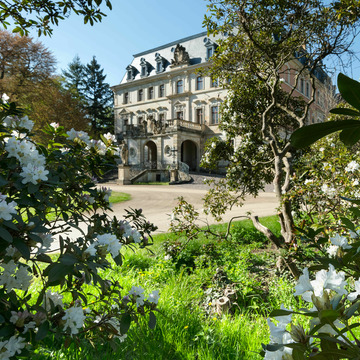The park in Sagan was laid out around Wallenstein's palace whose origins can be traced back to between the thirteenth and fourteenth centuries. The first mentions of a garden at this site date from the time of Albrecht von Wallenstein, who commissioned establishment of an animal park to the south of the palace in 1628. The next owners, the von Lobkowitz family, had a garden laid out in a French style in the years 1646 to 1786 which was still mentioned by the Sagan court gardener Friedrich Teichert in his 1858 book about the ducal park. He described the garden as an "old French parterre". Duke Biron continued the work when he acquired the estate, commissioning the first plantings in 1787. In April 1796, he then had the area in front of the palace divided geometrically, planted with lime trees and fenced off. Two years later, a wall of 3.5 metres in height was built around the entire property. It was at this time that the orangery and cavalier house were built in the park. Both buildings were constructed in a classicist style according to plans by Christian Valentin Schultze.
The centre was divided into different areas and led into an open naturalising park. The garden inspector Friedrich Teichert was responsible for design of the gardens at first, whereby Hermann Gireoud later took over this role. The duchess' personal commitment to the undertaking was immensely significant. She sought advice from the founder of the park in Muskau, Prince Hermann of Ludwig Heinrich of Pückler-Muskau.
The inner palace park comprised the pleasure ground, the flower gardens and the pheasant park with various staffages. In the warm seasons, exotic plants were also exhibited here, which were kept in the orangery in winter.
The park extends from the Upper Park (Oberpark) to the railway station and also includes the area immediately surrounding the hunting lodge, which was located in the wooded area close to the station. With their verandas and balconies, the architecture of many of the buildings was reminiscent of Swiss houses. Among others, the garden inspector's house, porter's lodge, hunting lodge and cottage in Belaria were all designed in a similar style. Italianate forms were also used, for example on the groundkeeper's cottage and fishing hut. The cross church and St. Dorotheen hospital were built in a neo-Gothic style and their surroundings designed as parklands, which were added to the park. In sum, a park was created in Sagan that followed Pückler's approach of beautifying an entire estate.
In the nineteenth century, the park in Sagan gained in reputation and was considered on a par with those in Muskau and Branitz. Heinrich Jäger called it the most magnificent park in Silesia due to the abundance of flowers that could be found there. The life's work that evolved from the many years of collaboration between Duchess Dorothea and gardener Friedrich Teichert changed Sagan forever. Today, the palace and park in Sagan together form a stately residence and constitute a central design element of the townscape.
Diese Karte kann nicht von Google Maps geladen werden, da Sie in den Datenschutz- und Cookie-Einstellungen externen Inhalten nicht zugestimmt haben.
































